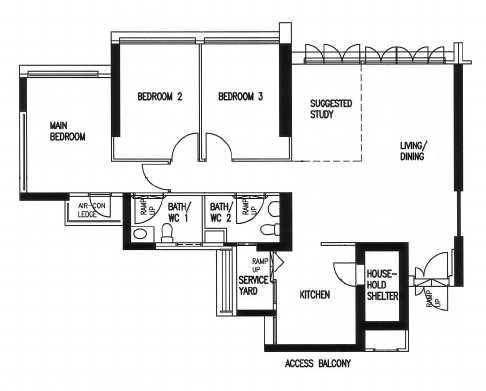|
 |
Background
In July 2007, Minister of State for National Development Ms Grace Fu chaired the "Forum on HDB Heartware" to build more cohesive communities in HDB estates. One recommendation from the Forum is to introduce greater consultation with SERS lessees on the common facilities at the replacement site. This will allow SERS lessees to decide on the precinct facilities to shape their immediate neighbourhood and instill a greater sense of ownership of the new precinct.
A pilot project was implemented for the SERS replacement site at Kim Tian Road. In January 2008, we were consulted on our preferences for the provision of common facilities:
- Precinct names ... Kim Tian Green, Kim Tian Heights or Kim Tian Towers
- Precinct marker designs
- Precinct facility layout plan ... locations of pebble walk, patterned court, space for community garden, family playground and activity court
This was HDB's first consultation and the survey was conducted through mail and online forms, as well a mini-exhibition and feedback session chaired by A/P Koo Tsai Kee, Advisor to the grassroots organisation (GRO).
Changes in Floor Plans
- In the (first) e-brochure1 of the new replacement flats (after the SERS announcement), the floor plan shows the Household Shelter along the hallway, next to the Bath/WC.
1 A virtual version of an exhibition held at void deck of Block 96 Henderson Road from 27 February to 5 March 2007 to give residents a better understanding of the SERS plan and its benefits
- In the printed package2 distributed about a year later (prior to the selection of replacement flat), the Household Shelter is next to the Kitchen and its door is along a wall of the Kitchen. The above picture shows the revised 5-room floor plan.
The 4-room floor plan also shows a different layout from that in the e-brochure. I was considering either a 4-room or a 5-room for my replacement flat.
2 This printed package is available as an e-brochure. The first e-brochure had been taken offline.
I was upset! There was no announcement of the changes. It was as if HDB tried to "sneak in" the changes. Residents were consulted for the name and the common facilities of the precinct. An event was held with the Member of Parliament in attendance and the event was widely reported in the media. But when it comes to what matters most to residents - their personal living space - there was no consultation, not even an announcement! This makes a mockery of the whole consultation process. I sent emails to HDB and Ms Grace Fu to voice my unhappiness. By then, piling had begun at the replacement site.
Upon reflection, maybe I had no cause to be upset because HDB made no commitment to consult the residents on all matters but only the common facilities. So why am I flogging a dead horse? It is my hope that residents of future SERS will be kept informed even consulted for what matters most - their personal living space.
As for the consultation listed above, they do NOT matter.
- Precinct Name is basically "labelling".
It does not matter what you call a bottle of chilli even after you labelled it "ketchup", it is still chilli. It remains "hot" whatever the label.
- Precinct Marker Design is "packaging".
It does not matter where you place the label ... on the neck or body of the bottle.
- Precinct Facility Layout Plan is "playing musical chairs".
The various precinct facilities had been decided; the consultation was simply the locations of the facilities within the precinct.
| |
|
